I’ve been working on this bathroom since October 2021. But I’ve been dreaming of this guest bathroom remodel since May 2021, the time we moved in. This is the mood board I created initially but some things did change along the process.
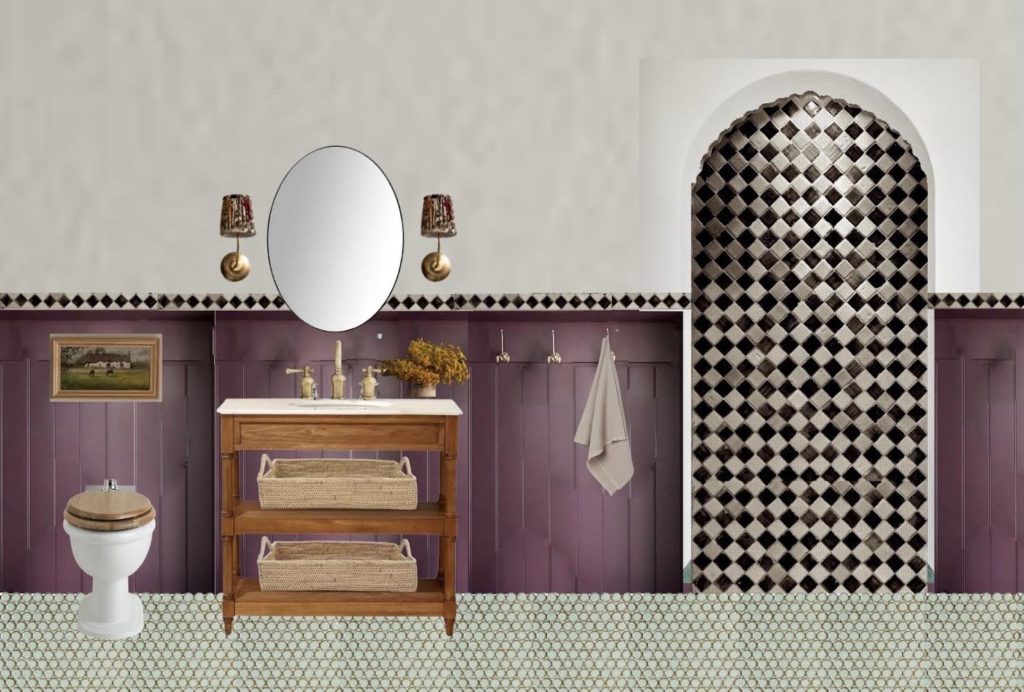
This post is sponsored by Home Depot
Featured products – Kohler (Gifted)
Memoirs Classic 2-Piece 1.28 GPF Single Flush Elongated Toilet
Artifacts®Bathroom sink lever handles (vibrant polished nickel)
Shower transfer handle trim kit
Purist 1-Handle Trim Kit with Cross Handle for Transfer Valve
Purist 3-Spray 5 in. Triple Wall Mount Handheld Shower Head
Purist 3-Spray 5 in. Triple Wall Mount Handheld Shower Head
This is my first ever full renovation and I’m so glad Home Depot and Kohler gave me the opportunity to completely transform this bathroom and make it a reality!
The before
Initially, when we moved in two years ago, this bathroom looked like this – builder grade everything – boring tile, basic vanity and tub! Since this is our guest bathroom, I wanted to make a statement and have a reflection of where I come from – India.
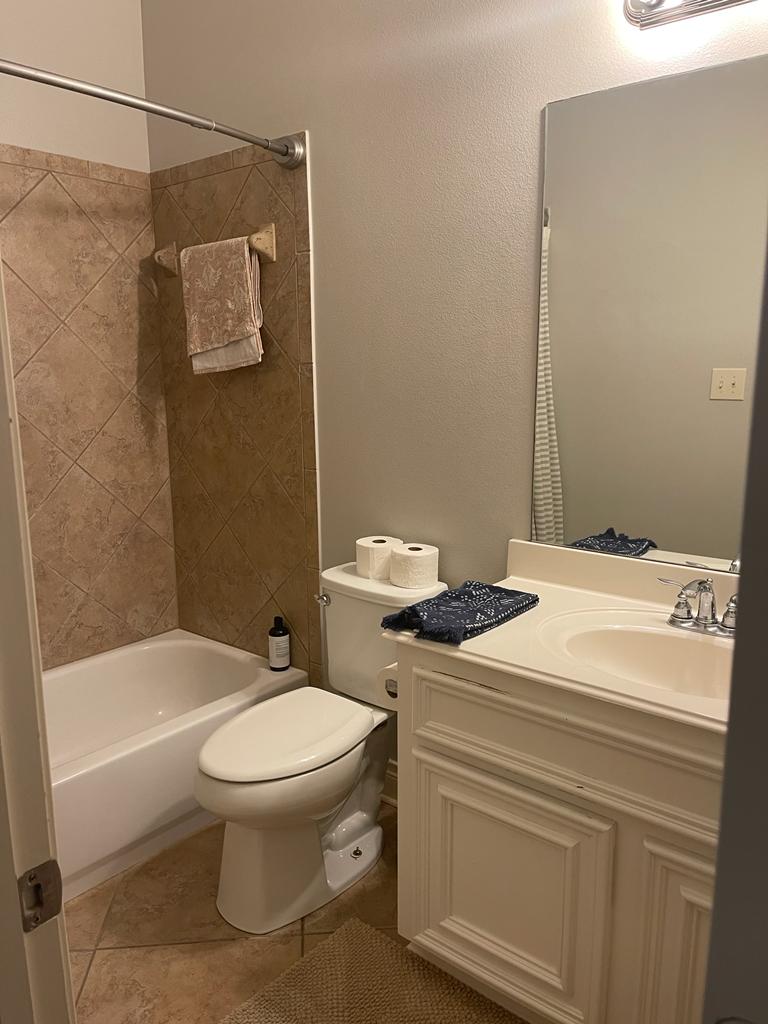
The demolition
One of the first things I knew I had to change was the tub and make it a walk-in shower. My in-laws are in their late 70s and a walk-in shower would be way more comfortable for them when they come to stay with us for a few months. Don’t worry, we have tub in the other 2 bathrooms 🙂
I rented tools from Home Depot – the rotary hammer and chisel bit to remove the tiles. This tool was a time saver and did the job really well! We took out everything thing from this bathroom and donated whatever we could salvage.
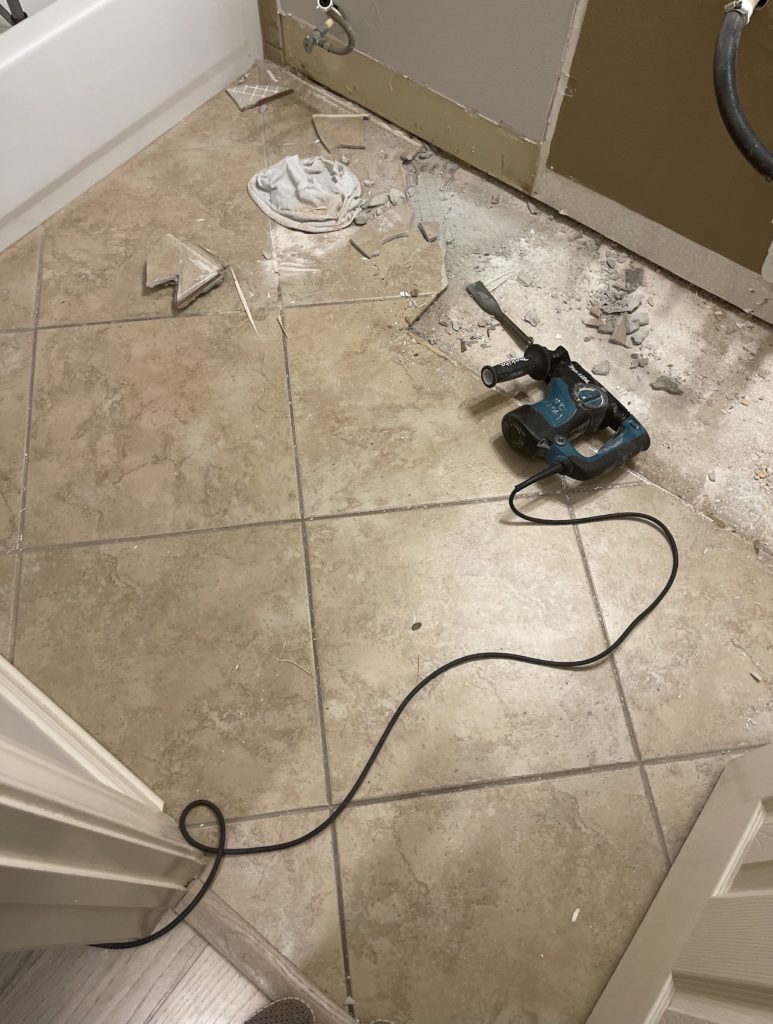
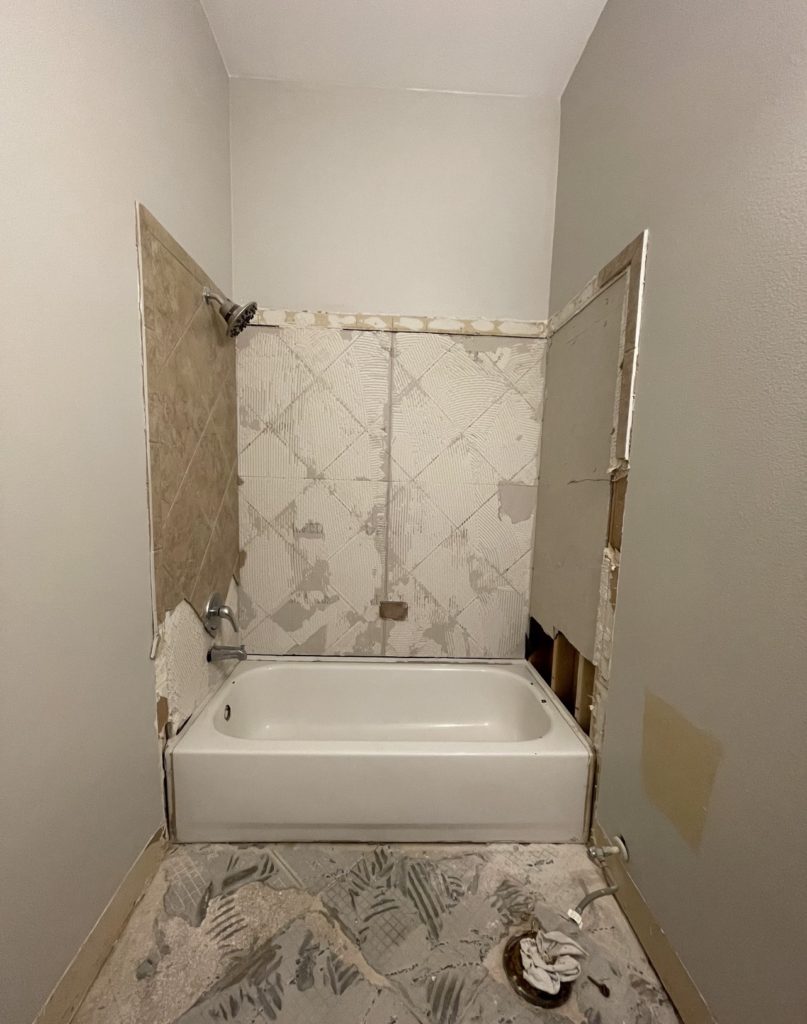
Plumbing
Next step was to change the drain location in the shower and move it to the middle. Also, redo the vanity plumbing and make it more aesthetic since I was installing a console sink.
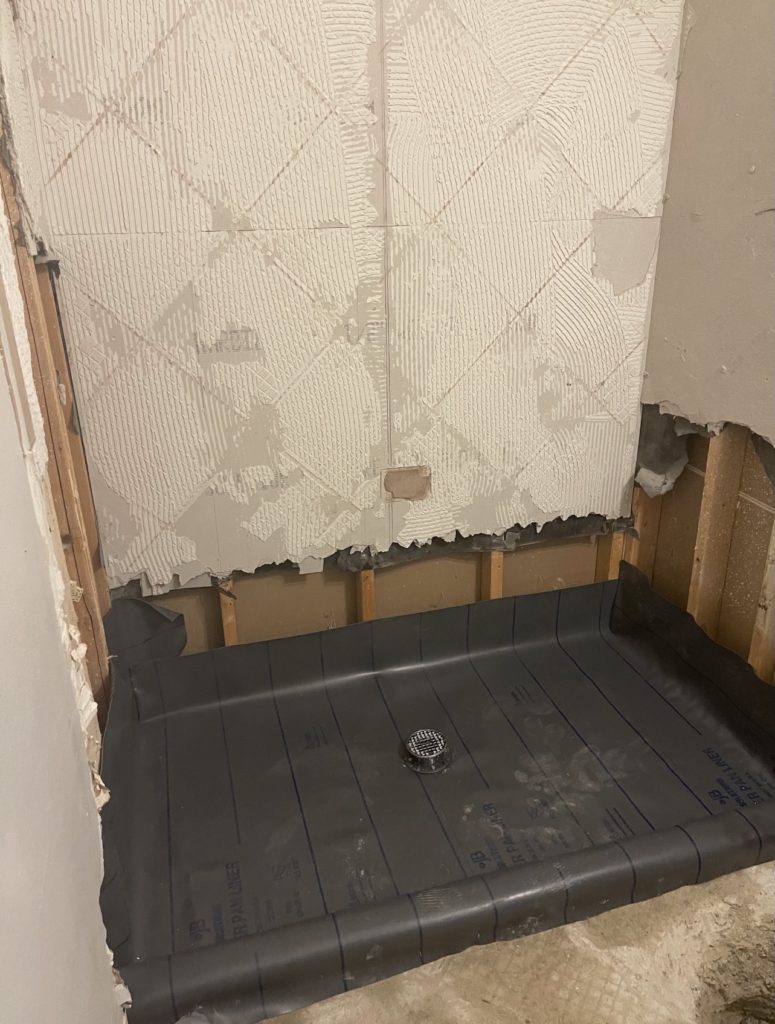
They moved the toilet 5″ to the right to make a little more space for the shower.
I had the plumbers create a shower curb and install the shower floor liner. They also did the flood test to make sure there were no leaks.
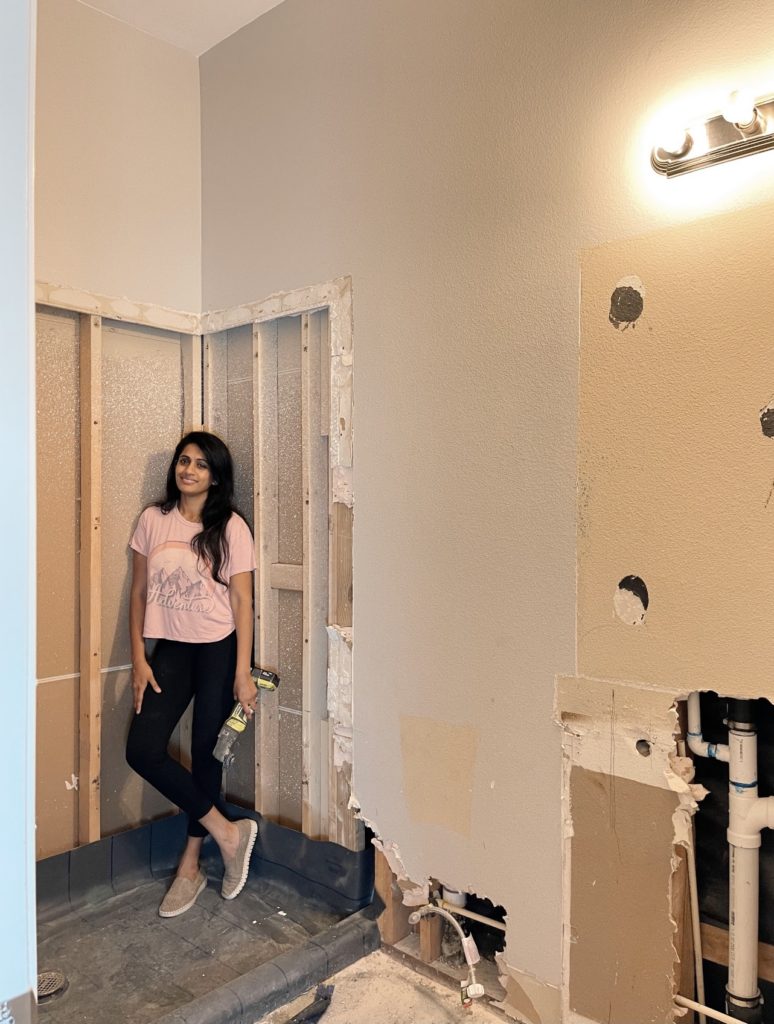
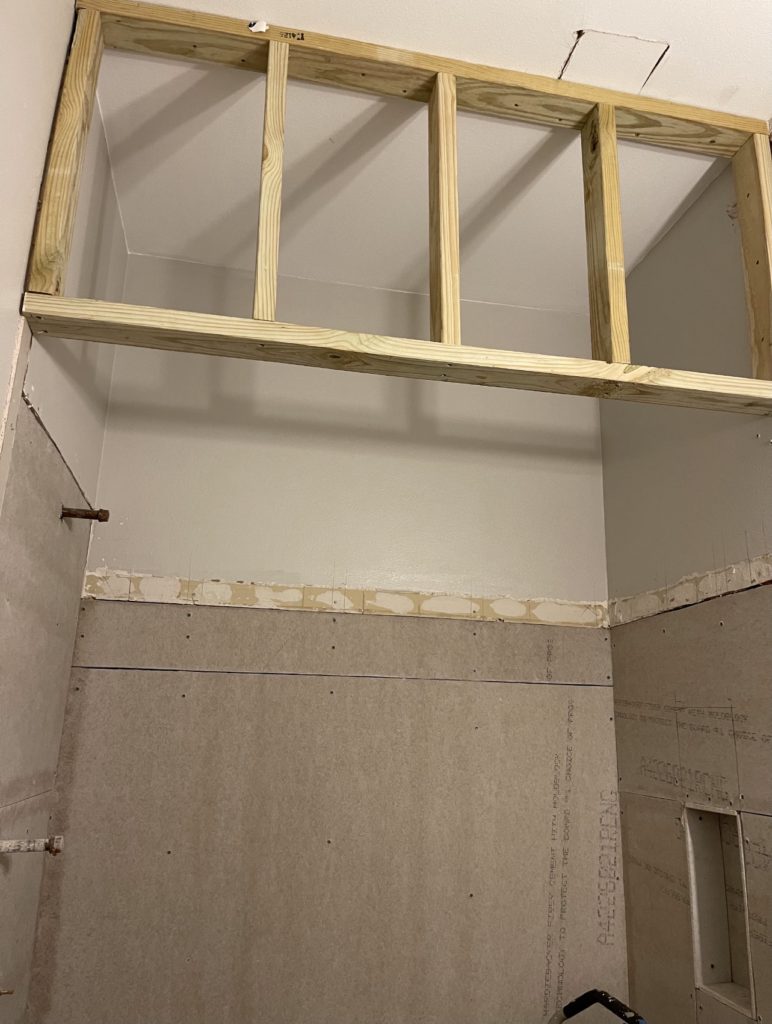
Shower
This probably took the longest time since I wanted to create an arch wall entry to the shower.
I made a frame using 2x4s and screwed it into studs, and then using 1/2” plywood, I cut out the arch. Next, I screwed in blocks (total width – width of the arch plywood) and nailed the arch plywood into those blocks and covered everything with 1/2” drywall on the outside and finally, screwed in 1/2” cement board on the inside of the shower.
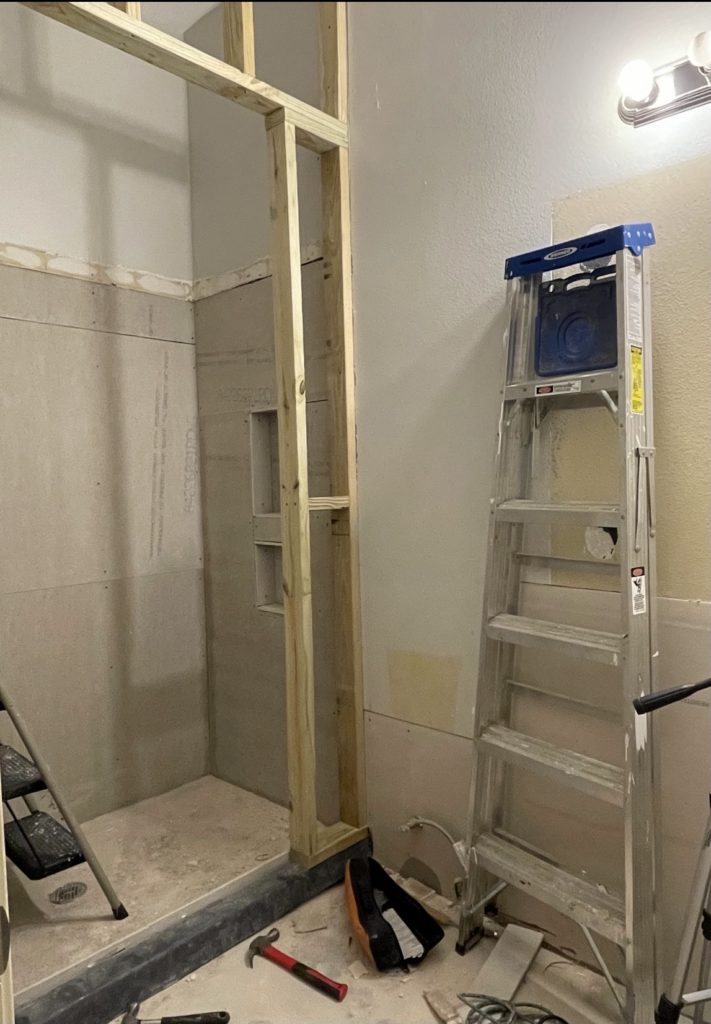
I covered the seems with tape and thin set and then applied red guard to waterproof the entire shower and got it ready for tiling. I let it dry for 24 hours before tiling.
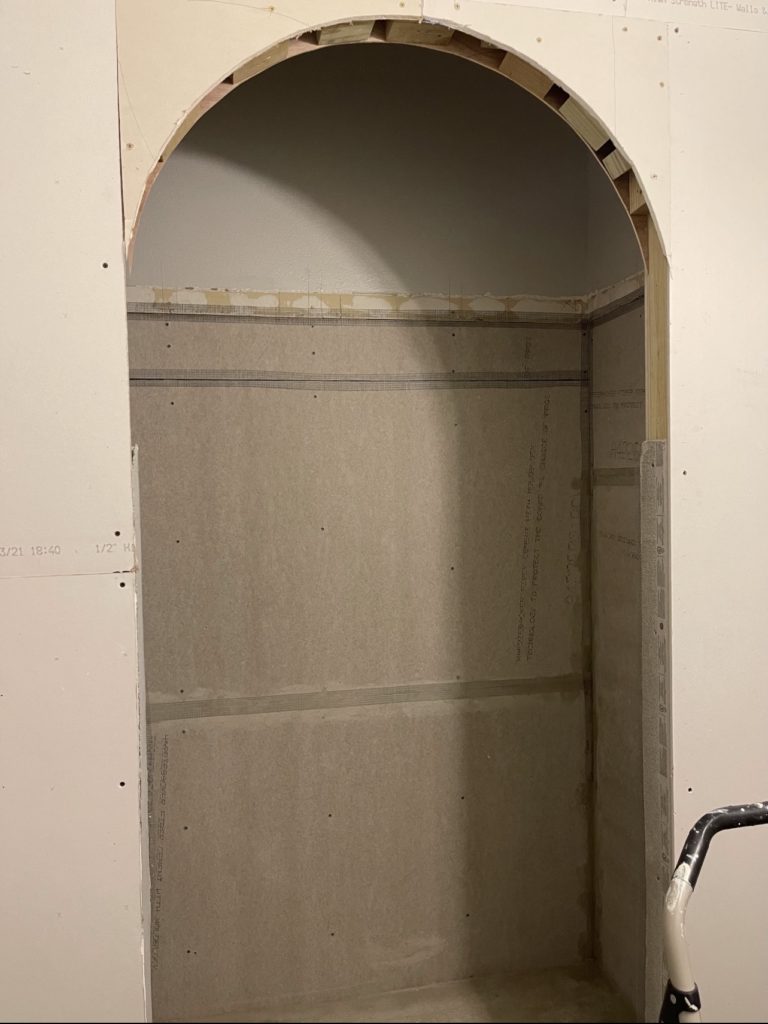
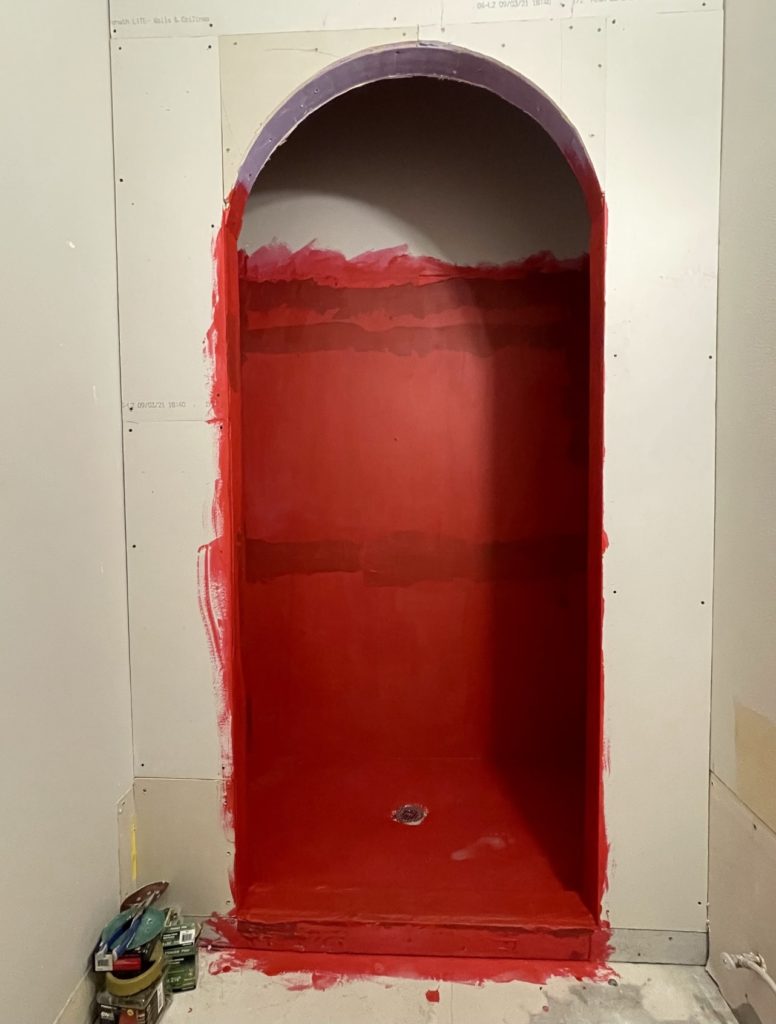
Tiling
I wasn’t comfortable doing the tiling myself, so I got help for it. After 1/4th part of the shower tiling was done, I realized we had to change it as it did not look good. Around this time, I went to India for a month and had time to think of what I wanted in there.
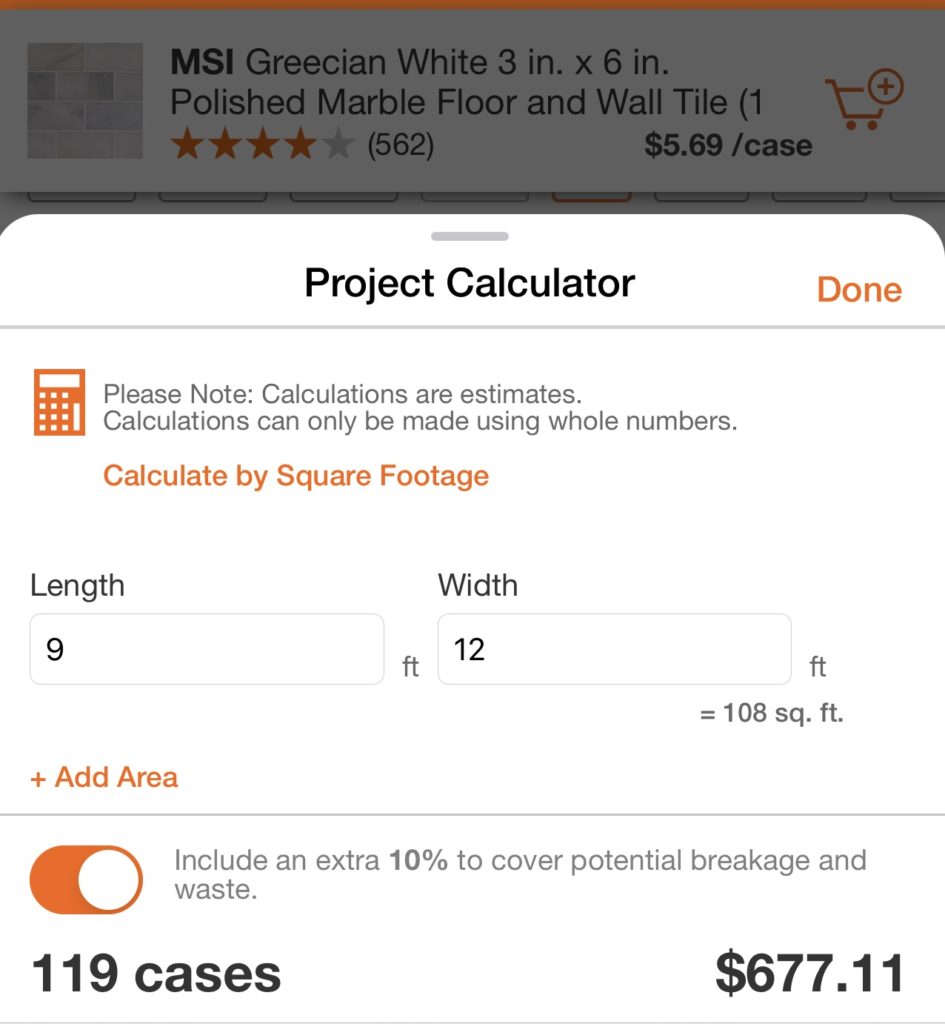
I choose this marble tile from Home Depot and couldn’t be happier about this choice! The tile calculator helped me figure out the amount I needed.
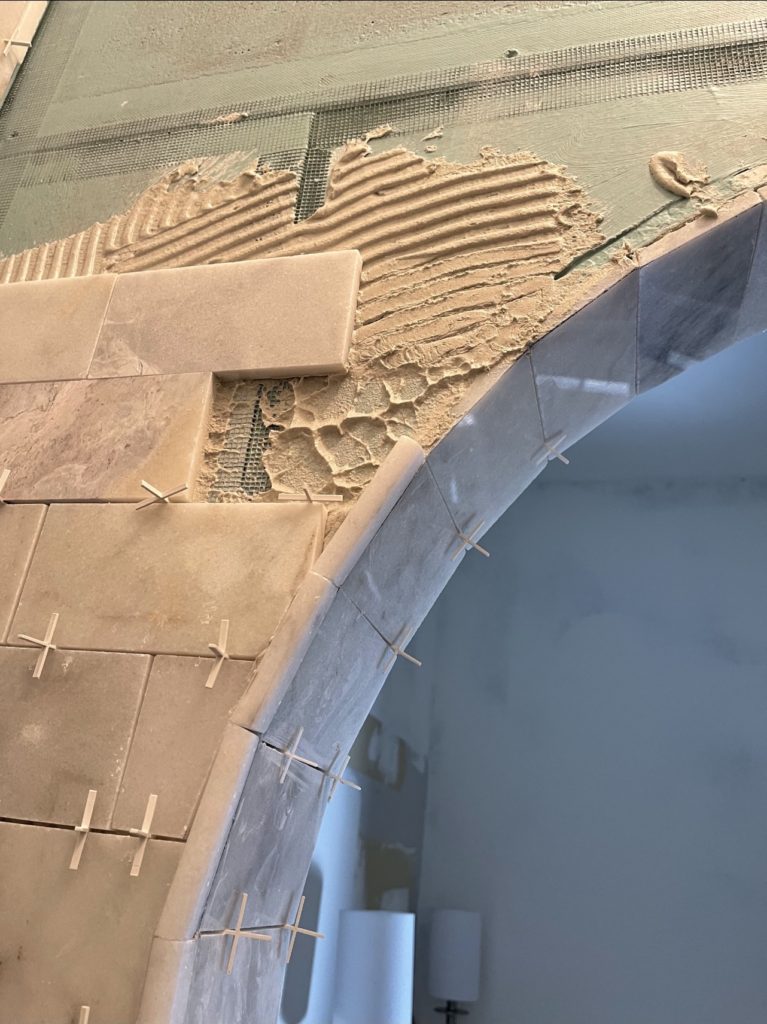
I also used a black trim tile to add an accent to the shower wall and marble chair rail to trim out the shower niche and love how the black trim carries through inside the niche.
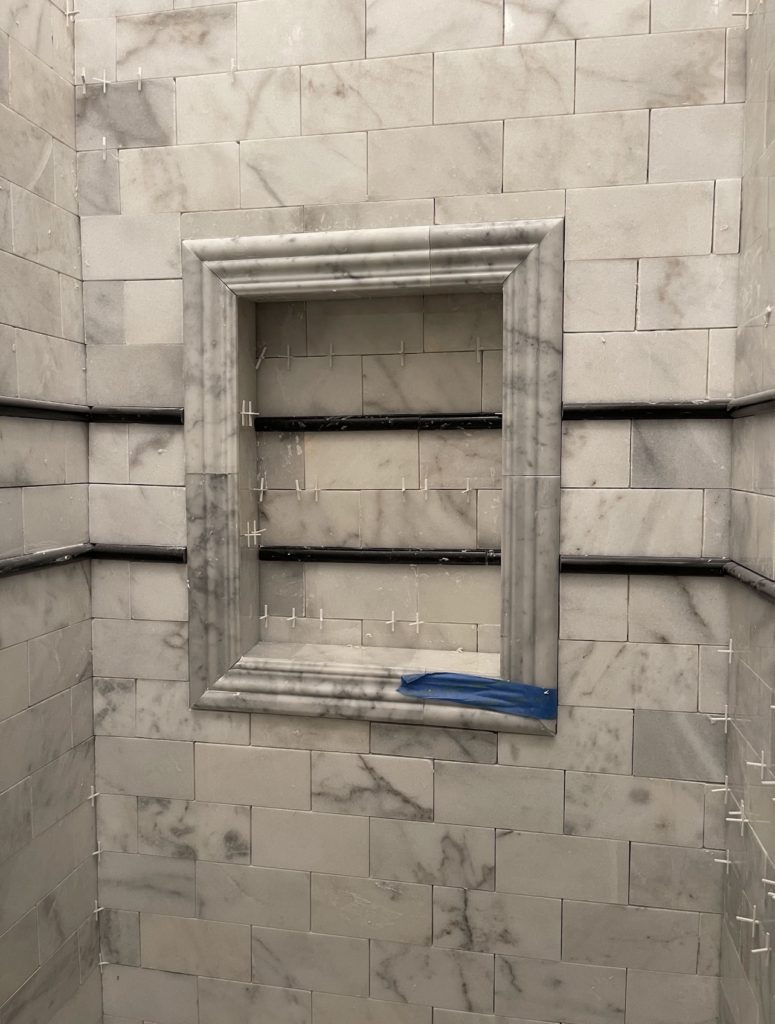
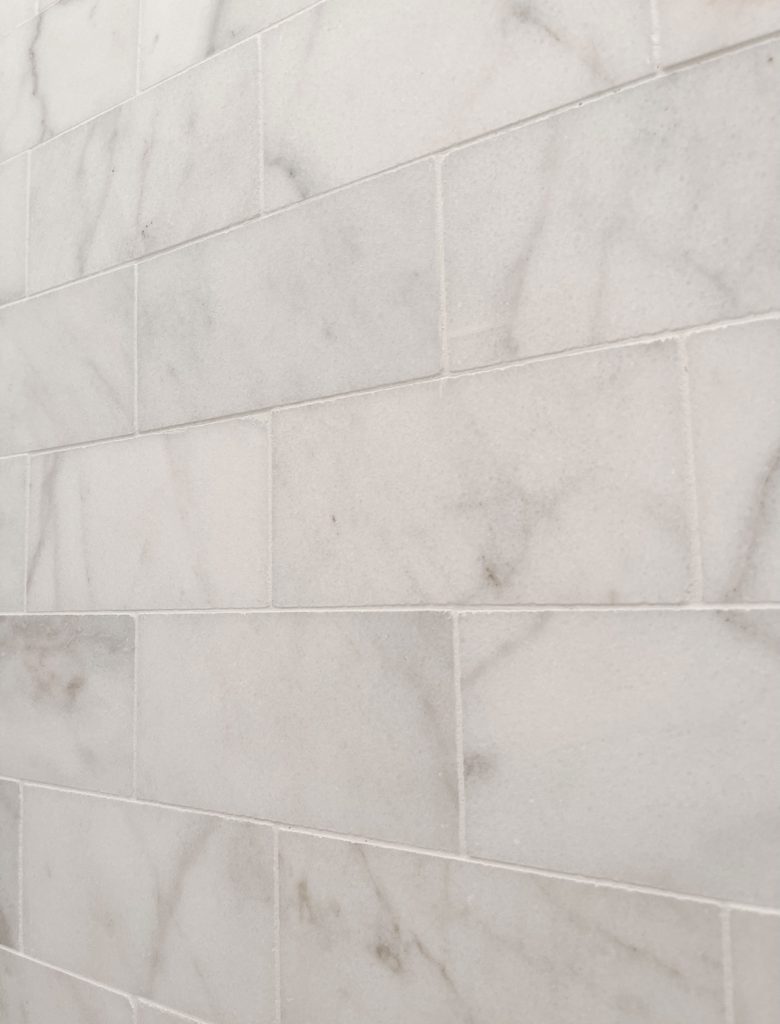
I went with penny tile for the floor and since I wasn’t doing a checkered shower wall I decided to add a pattern on the floor and did this pattern with black, grey and mustard penny tiles. I’ll share a separate post of how I did the penny tile floor. Check my IG highlight in the meantime!
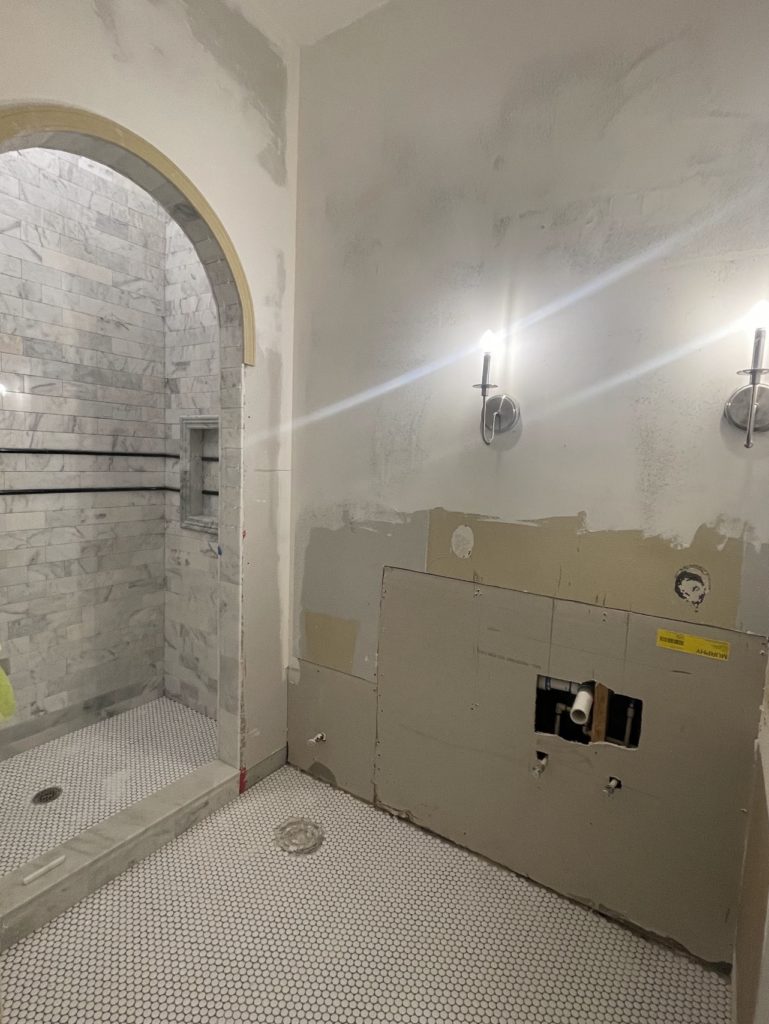
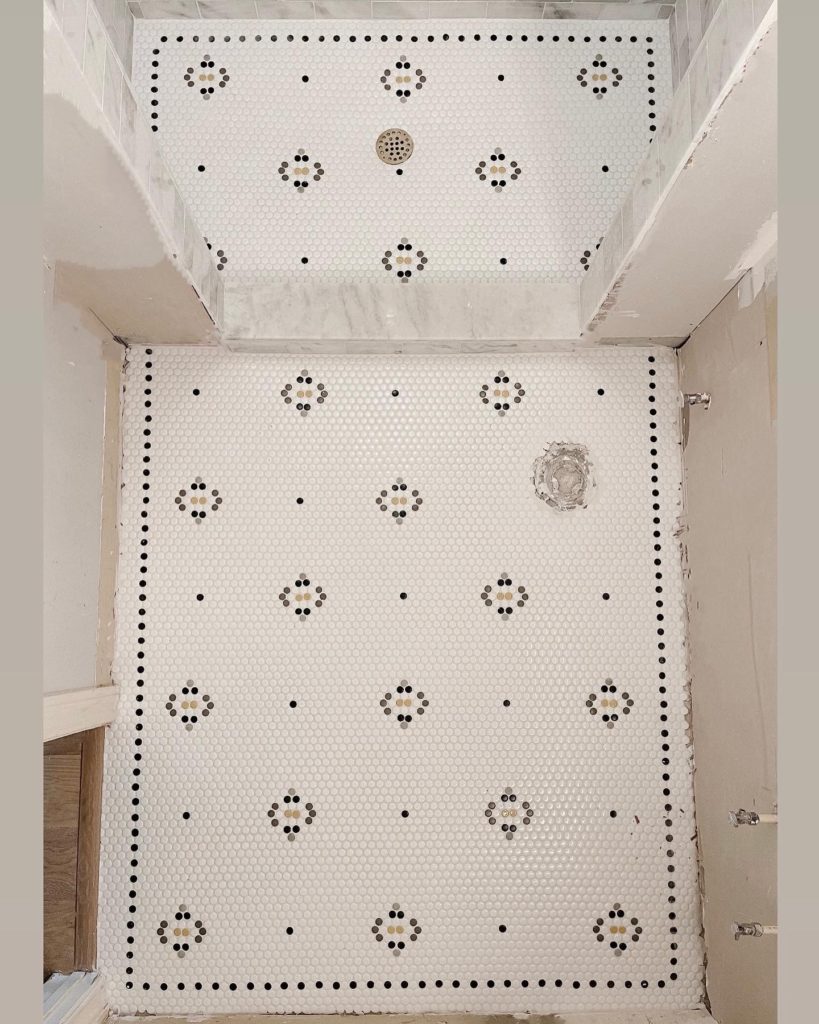
I used bright White unsanded grout for the shower walls since the spacing was less then 1/8” and Snow White sanded grout since the space is bigger than 1/8”.
Bathroom walls
I decided to trim out the arch opening with flex trim moulding I found at Home Depot.

I added beadboard to the bathroom walls I found a vinyl beadboard at Home Depot. I’m not able to find an exact match online.
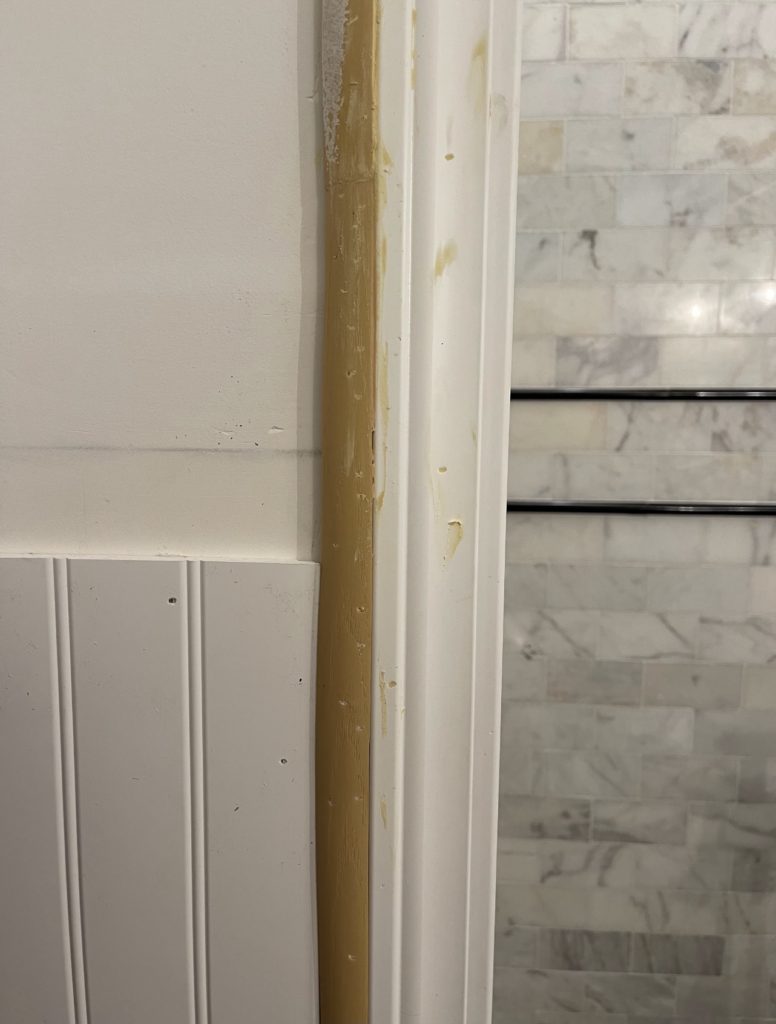
Few tips
Don’t use MDF bead board or other MDF boards in bathroom as it will bubble up and you don’t want to rip out your work when that happens. Look for wood (prime it with mold/mildew primer) vinyl, PVC or Polystyrene. They will last longer in a bathroom.
Then, I added a decorative chair rail on top and baseboard to finish it off. Once it was attached, I used caulk and wood filler to fill all of the cracks and holes.
I painted it a rich plum/eggplant shade, color matched at Home Depot and went with a semi gloss finish on the bead board & trim and a satin finish for the top alabaster.
You want to use a higher sheen especially in a small windowless bathroom. This will make the space look more elevated rather than flat and dull.
Fixtures
It was time to install the jewelry in the bathroom – all the fittings. Every single thing I got from Kohler is a work of art. I got everything in polished nickel. It goes so well with the marble and the eggplant paint color. I’m not sure which is my favorite because they are all SO beautiful.
The console sink legs and the 30” sink are so perfect for this small bathroom. Such a classic. It’s so well made, elegant and feels timeless.
I can keep staring at the faucet. It’s so beautiful. It’s from the artifact line and it leans into timeless classic design – the main reason I fell for it!
The toilet has to be a favorite. I wanted something fit for the style of this bathroom and I found the most elegant toilet (haha). I love the shape and how the edges mimic the chair rail I installed in the bathroom.
The shower faucet is from the purist line and I love the clean simple lines and the modern luxurious feel of this shower set! I went with both shower head and handheld shower.
Incorporating both the artifact line and purist line truly blends the style I was going for – Modern Traditional! I couldn’t love it more!
I DIY-ed a shower curtain with Indian block print fabric and added some Indian inspired art. Repurposed an old wall sconce and did a pleated lamp shade with fabrics that I got from India.
Finishing Touch
I found a beautiful vintage mirror that is the perfect size for this bathroom.
Added the most beautiful brass and porcelain hooks I found at Home Depot. Changed out the plane switch plates for brass plates.
I’m so over the moon thrilled with how this space turned out!
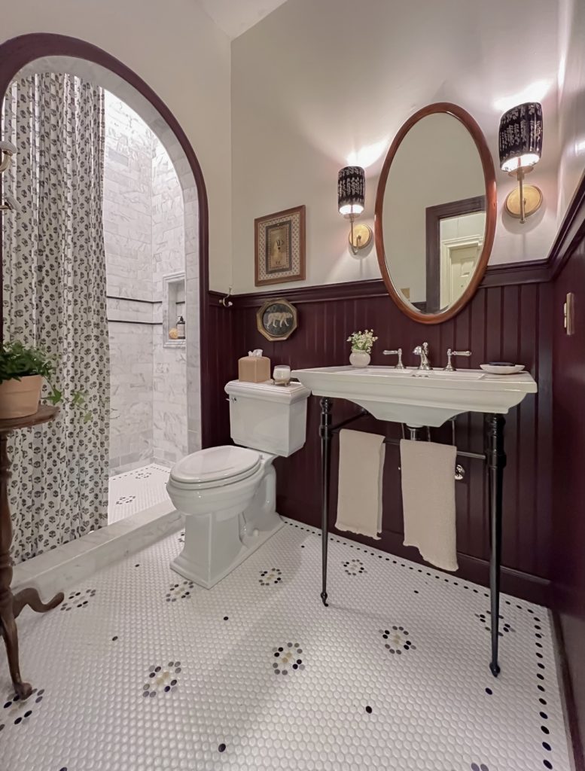
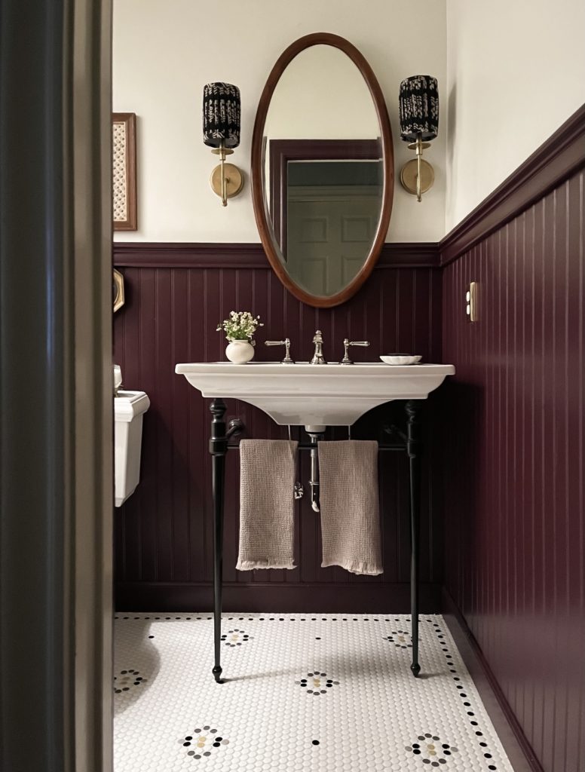
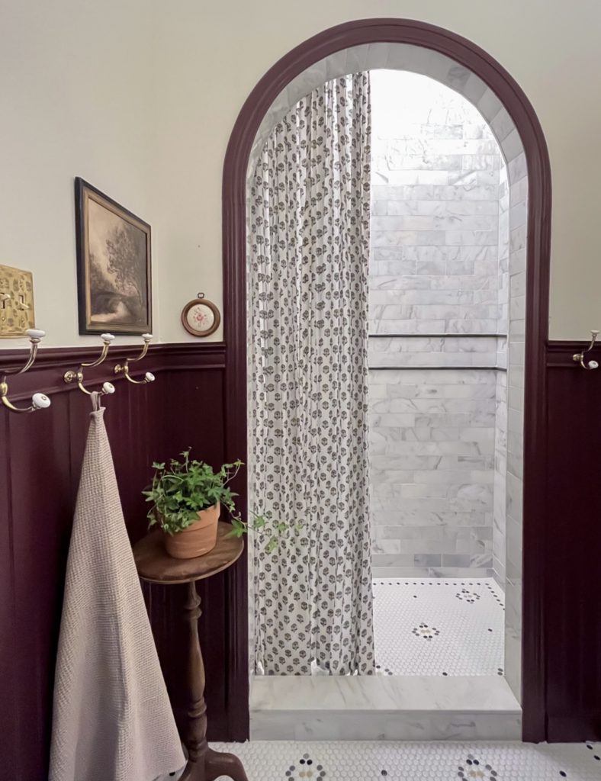
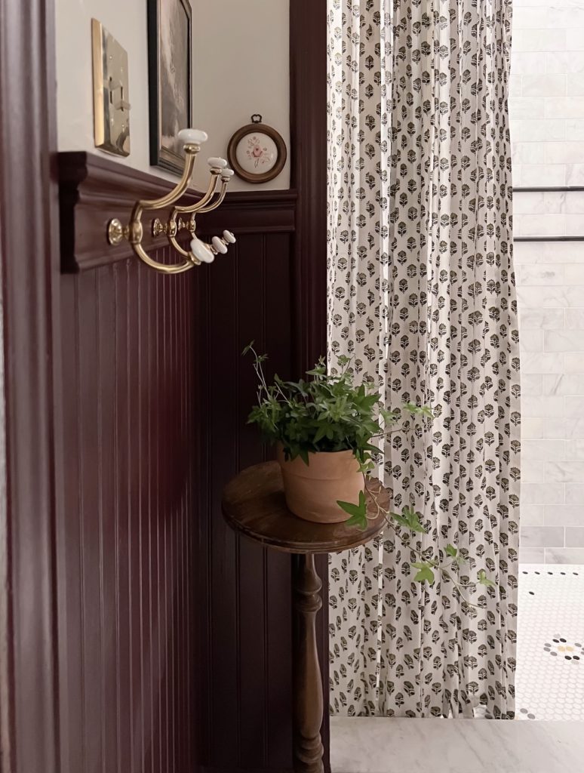
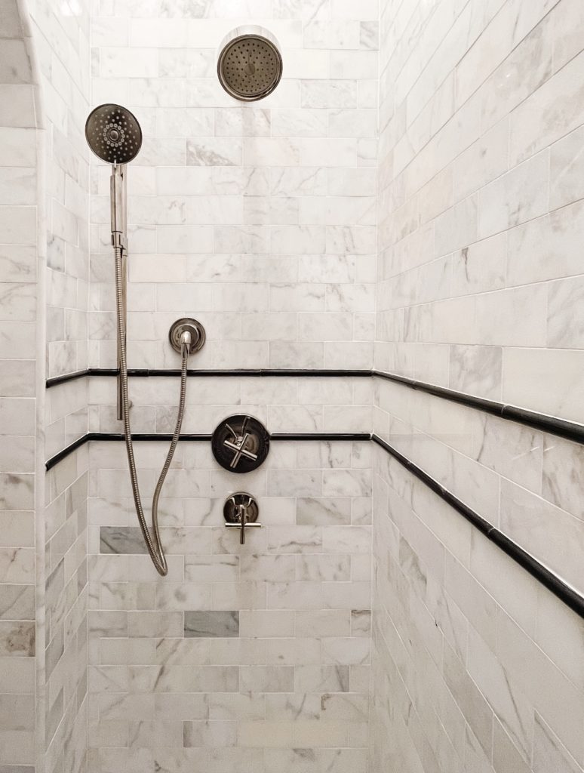
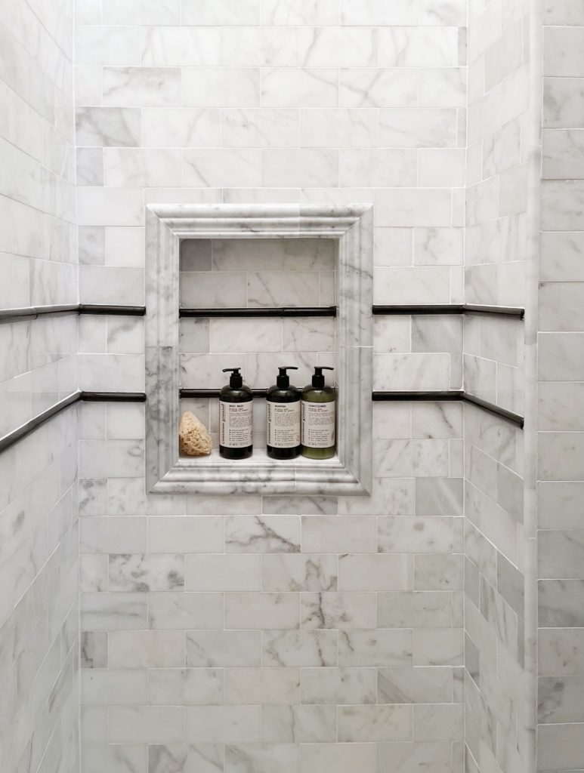

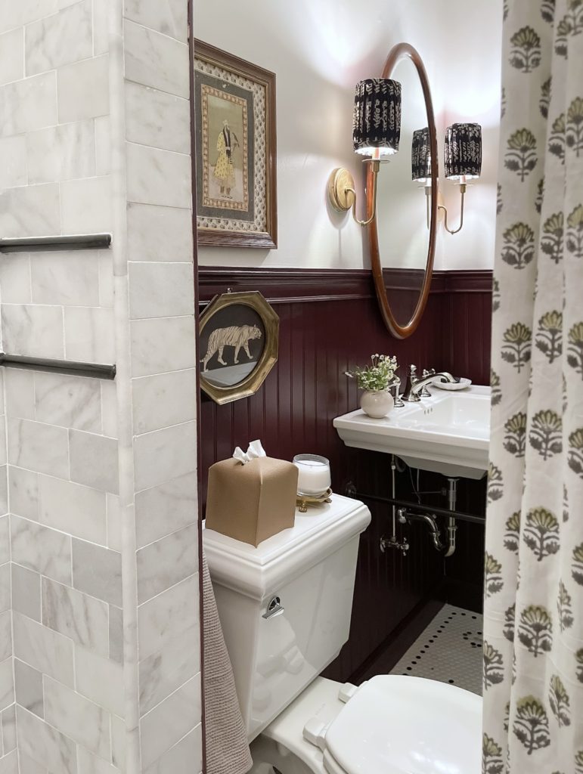
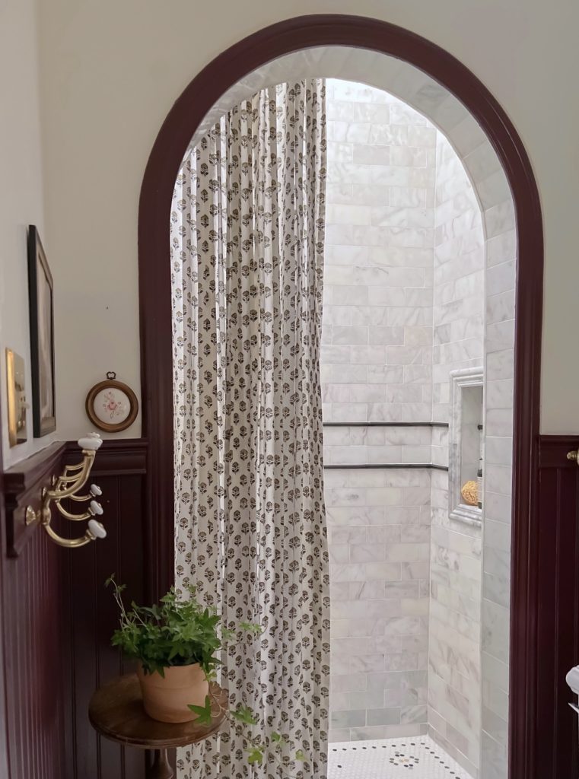
Home Depot products I used – ($1900)
Marble tile – $677
Marble chair rail – $43
Black trim granite tile – $140
Beadboard – $190
Chair rail – $69
Base board – $30
White – Penny tile – $149
Black – Penny tile – $20 (I used 3 sheets)
Grey – Penny tile – (1 sheet) $10
Flex half round moulding – $46
Penny tile mustard yellow – 1 used sample sheet $5
Joint compound – $10
Dry wall – $32
Red guard – $47
Fiber tape – $8
Cement board – $60
2×4 – $35
Thin set – $30
Grout for penny tile – $9
Paint – $88
Miscellaneous products like caulk, primer, wood filler, paint brush, screw, scrap wood/plywood etc – $100 (most of which I already had on hand)
Kohler products I used (all products gifted) – (total – $6000)
Shower volume handle trim kit – $177
Ceramic 30″ sink – $806
Bathroom sink spout – $397
Fixed shower head – $157
Shower transfer handle trim kit -$370
Console sink leg – $2023
30 in. Slide Bar in Vibrant Polished Nickel – $276
Memoirs Classic 2-Piece 1.28 GPF Single Flush Elongated Toilet -$459
MasterShower 60 in. Metal Shower Hose – $82
Rite-Temp Pressure-Balancing Valve -$93
Purist Stillness Wall-Mount Supply Elbow -$109
3/4 in. In-wall 2- or 3-Way Transfer Valve -$180
Purist 1-Handle Trim Kit with Cross Handle for Transfer Valve -$370
Purist 3-Spray 5 in. Triple Wall Mount Handheld Shower Head -$163
Artifacts®Bathroom sink lever handles (vibrant polished nickel) -$233
Purist 3-Spray 5 in. Triple Wall Mount Handheld Shower Head -$113
Labour for laying tiles – 1500 (found a guy on Facebook marketplace) it took 3 days
Cost of Tile + labour that did not work out first time – 280 + 500(1 day labour)
Plumbing work and cost – $1900 – all supplies included
- moved the toilet 5 inches towards the vanity as the size of the vanity went from 45” to 30” . This made the shower slightly bigger.
- Repositioned the p-trap and concealed the A/c drain.
- Fitted all the plumbing fixtures
- centered shower drain (not necessary, I did not know at the time) – you can leave it where it is and this will save you money, you just need to slope the shower floor towards the drain.
Total cost – $12,000

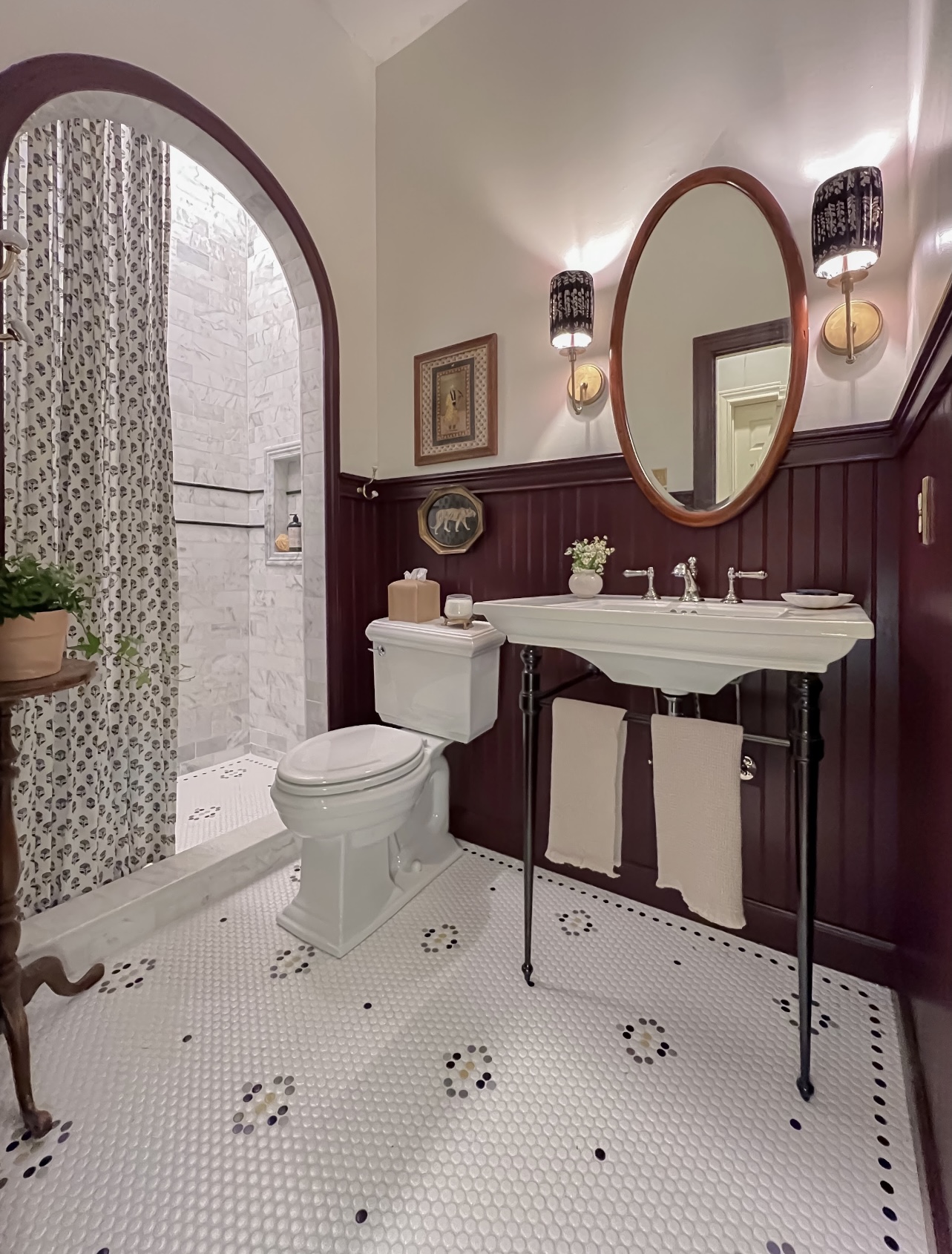
Thanks for ones marvelous posting! I quite enjoyed reading it, you happen to be a great author.I will make certain to bookmark your blog and definitely will come back very soon. I want to encourage yourself to continue your great posts, have a nice morning!
I truly appreciate this post. I抳e been looking everywhere for this! Thank goodness I found it on Bing. You’ve made my day! Thanks again
I enjoy what you guys tend to be up too. This sort of clever work and coverage! Keep up the excellent works guys I’ve you guys to blogroll.